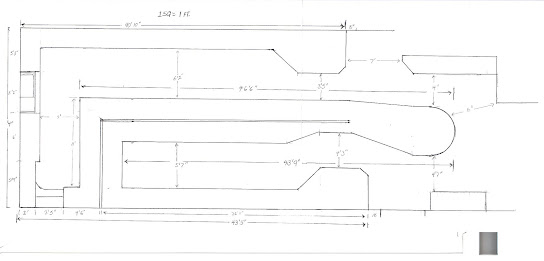A different approach to the branchline town at the loop. The red branchline is 5 inches higher than the mainline (This is all the area from the east wall to the green hashed line/hill). The operator can switch this town by standing at the end of the loop, where all but 1 turnout (which will be powered) are close to the edge, and away from the main aisle. Maybe the branchline passing track could be moved about 6 inches to the left, the turntable and engine house moved to the left side and all the industries move to the right of the passing track. The engine house area, on the lefthand corner, could be highly detailed and protected with plexiglass. I have a sandhouse, coal tower, ash pit, and crane, that could go there. The downside is that part of the mainline is in a tunnel, but a large industrial area is gained inside the loop.
Wednesday, May 26, 2021
Tuesday, May 25, 2021
Narrow guage update
Don s little railroad also taking shape. Backdrops that couldn't be used on the mainline were cut down and put to good use.
Lounge area shelf layout will add interest to out club house.
Foam finishing
Foam panels all glued, using Gorilla glue. I think you would break the foam before breaking the glue joint.
The edges were trimed and most of the panels screwed down. Started painting the yard area.
Friday, May 21, 2021
Tuesday, May 18, 2021
More work on the peninsula
Except for the loop end, all of the blue, foam board was glued up and fitted, and the backdrops put up on both sides of the peninsula. The foam needs to be screwed down, the front edge trimmed, and then painted. Glueing and taping the pieces together to make up the a section, to cover the benches, is working well. All the backdrops need to be painted or touched up. The basic benchwork structure should be ready when restrictions are lifted.
Tuesday, May 11, 2021
Peninsula update
The east wall was not touched but the rest of the layout has all the benches screwed in place, cleats for backdrop installed and foam cut for all areas. The foam pieces for each bench will be taped and glued. After the backdrops are installed the foam will be installed and trimmed.
I guess the next step would be to paint the foam an earth colour. When the lock down is over and we can get together, and when the paint is dry, all the buildings can be placed and their final positions, and the track plan can be decided. At this time any foam cutting or adding layers and levels can be worked out, including cutting out the harbour area.Thursday, May 6, 2021
Layout Plan as of May 5, 2021
Wednesday, May 5, 2021
Sunday, May 2, 2021
Old versus new
How many of you, like me, think our new layout is bigger than our old one? Well your wrong. Using straight line measurements, that is not allowing for the curves nor loops, our old layout was 152 feet of mainline benchwork and 28 feet of branchline benchwork, for a total of 180 feet. Our new layout has a total of 213 feet of benchwork. An extra 23 feet you say, ah but here's the rub. Our old layout designer's were brilliant in there use of space.
With Mike's, Lincoln revision, the mainline gained about 40 feet of length, but the branchline became about 80 or 90 feet long. Don't forget the branchline had running rights on another 96 feet of mainline. That's 176 feet of running on the branchline, only 37 feet shorter than our new benchwork. Then the mainline, with its unique 2 level mainline (in most of the layout) had 305 feet of running room, that's 481 feet in total. Our present mainline plan, double tracked mainline is a total of 426 feet, or 55 feet shorter. Hmm, we should have enough track anyway .However, I think with our wider aisles and longer straight runs, our new design should be less congested. Let's not forget our track planning is not even started yet. Once we get the foam down we can position buildings and start planing in earnest. One idea is to change the peninsula and the east wall benches into 2 levels like our old layout. Using the double tracked mainline design, we would gain 264 feet. This could be done by cookie cutting our foam and elevating it on 1x4 or 2x4 stringers. This would make maintaining our take apart concept harder. Another idea would be to weave in a branchline some where, maybe on the peninsula.













