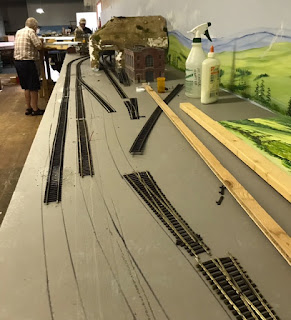Lots of discussion, with more than 1 person, at last, on various aspects of the layout. Glen, Mike and I, with more onlookers, laid out the main yard. Much better than what I had envisioned, but that's why it is important to have many lines of input. Basically, starting at the backdrop, a passenger stub siding to hold a passenger train, a mainline and passing siding, then a 4 track eastbound yard. Then on the westbound side, a mainline and a 4 track yard. The shortest yard track is 76 inches long. As you can imagine, turnouts were moved around many times to get the best arrangement. This layout has the turnouts at each end laid out so there will be no rolling stock blocking any turnout. In the picture below, outlined in red, you can see the turnouts, that makeup the throats of one end of both yards.
As these are the main inbound and outbound yards, they deserve a lot of thought, so only the turnouts were set in place, for everyone's thoughts. Things to think about may include, do we want an engine facility with a turntable and other facilities , do we want a storage yard to hold surplus rolling stock and to rebuild trains and how big, where should these be located, do we want 2 passenger stub sidings so 1 can travel in each direction, do we want to have a view block to hide some of the loop. I'm sure there are many more ideas I have not thought of. Please come out on Friday afternoon or to the Tuesday night meeting to voice your ideas.
































