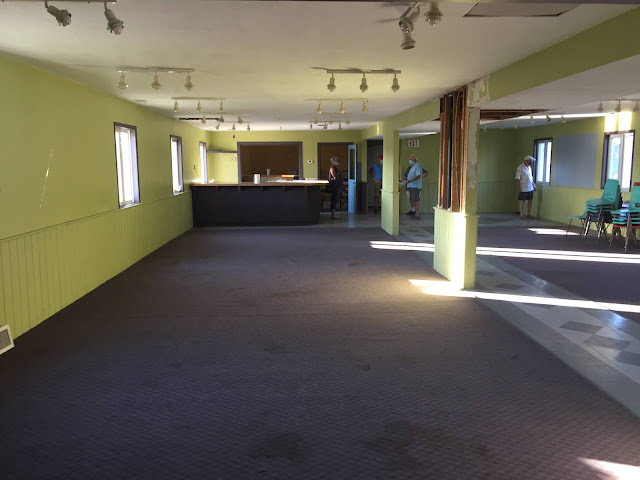Yesterday afternoon shortly after lunch, Rob and Glen transported 2 van loads of layout materials to the trailer for storage. Tom met us there. Any materials that should not be frozen [paint, glue, etc.] are being stored in members' basements or taken to the city yard on Saturday for disposal as hazardous material. Rob made the necessary appointment. We had a brief chat with the weldshop owner about bringing more items to the trailer next Tuesday night which will require accessing & resetting the alarm.
Next Tuesday night's work session will be our last at the Devonshire location so strong arms and stable bodies are needed to move the remaining lumber and other items to Cliff's truck and vans if necessary. A sofa and chair are included in the move. PLEASE BE THERE AT 6 PM so the move can be done in daylight.
Chief Don says there is room for regular group get togethers at his business location at 80 Norwich Ave., just south of Len's Mill Store. Use Len's parking lot. Frequency of such meetings yet to be decided. Don is expecting some kind of update on the Wallace Building by Tuesday.


















































